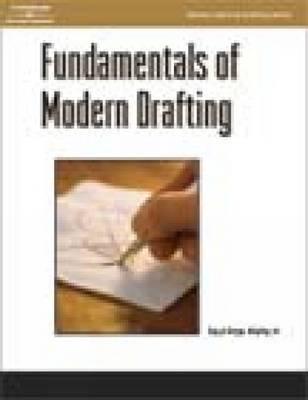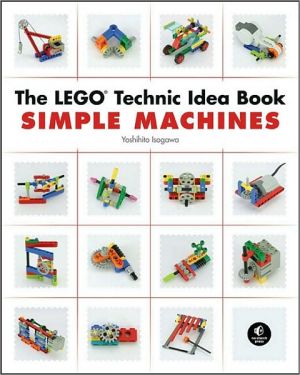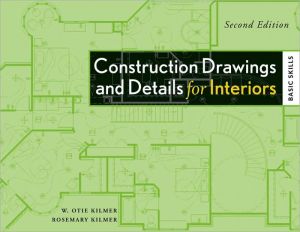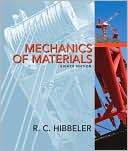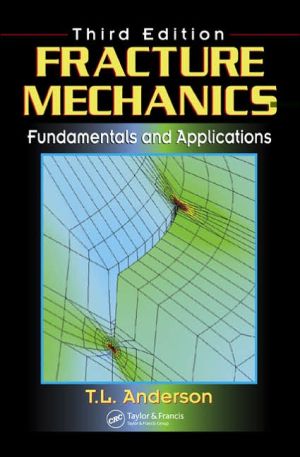Fundamentals of Modern Drafting
Search in google:
New from Delmar Learning, Fundamentals of Modern Drafting exposes readers to the world of contemporary drafting, offering a direct route to understanding and applying basic technical and engineering drawing concepts such as sketching and lettering guidelines, drafting conventions and formats, multiview, development, and pictorial drawing procedures, geometric tolerancing practices, and more! The author's skill-based, building-block approach uses freehand sketching, instrument drawing, and introductory CAD skills to introduce readers, in logical progression, to 100% of the drafting fundamentals they need to successfully prepare finished working drawings for production. Exercises in every chapter of this heavily illustrated yet cost-effective book progress from simple to complex propelling readers to new hands-on skills while promoting creativity. In-depth discussion of the design process, use of current ASME 14.5M-1994 standards, and links from manual drafting exercises in the text to CADD exercises in the companion Workbook provide optimal preparation for today's workplace. Coverage of descriptive geometry is also included, paving the way for readers who want to pursue further study of more advanced engineering design graphics principles and techniques. Booknews This high school textbook introduces the basic terms and skills of technical design and drafting. It begins with the basic drafting concepts of sketching, lettering, formats, dimensioning and tolerancing. The second half of the book identifies the symbols and style specific to welding drawings, gears and cams, pipes, electronics, and architectural drafting. Annotation c. Book News, Inc., Portland, OR
PrefaceiiiChapter 1Introduction to Contemporary Drafting1History1Today's Drafters2Today's Industries2The Language of Drawing3The Graphic Creators4The Design Process6Drafting Today7Types of Basic Engineering Graphics8Chapter 2Drafting Equipment and Supplies10Introduction10Conventional Drafting Supplies11Conventional Drafting Equipment14Manual Drafting versus CAD20Chapter 3Sketching and Lettering24Introduction24Supplies25Working Drawing Sketches26Sketching Guidelines and Procedures28Chapter 4Introduction to Computer-Aided Drafting Systems41Evolution of Drafting Tools41Computer Systems42PC CAD System Components44Chapter 5Drafting Room Design Teams56Introduction56Creativity in the Design Process56The Process for an Engineering Product Design57Design Team Procedure for a Simple Product59Design Project 261Architectural Design64Chapter 6Drafting Conventions and Formats68Standardization68Line Conventions69Drafting Conventions72Drawing Formats74Chapter 7Geometric Construction82CAD versus Drawing Instruments82Geometric Forms83Conventional Geometric Construction85Chapter 8Multiview Drawings95Multiview Orthographic Projections95Selection of Views95Planes of Projection99Angles of Projection102Visualization103Inclined and Oblique Surface Projections105Dimensioning108Drawing Procedures109Chapter 9Dimensioning Conventions and Surface Finishes128Introduction128Systems of Dimensioning130Dimensioning Elements131Dimensioning Guidelines132Special Dimensioning Procedures137Surface Control141Chapter 10Tolerancing and Geometric Tolerancing148Introduction148Tolerance Dimensions148Tolerance Practices149Mating Parts152Chapter 11Sectional Views167Introduction167Cutting Plane168Section Lining168Sectional View Types172Chapter 12Auxiliary Views and Revolutions184Introduction184Foreshortening185Auxiliary Planes186Projection187Primary Auxiliary Views188Secondary Auxiliary Views189Completeness of Auxiliary Views191Procedures194Revolutions196Chapter 13Descriptive Geometry208Introduction208Points in Space208Geometric Planes209Geometric Lines210Chapter 14Development Drawings218Introduction218Surface Forms219Pattern Drawing Terminology221Parallel Line Development222Radial Line Development225Triangulation Development228Chapter 15Pictorial Drawings239Introduction239Axonometric Drawings241Oblique Drawings255Perspective Drawings258Chapter 16Fasteners275Introduction275Threaded Fasteners275Drafting Procedures280Types of Threaded Fastening Devices282Fastener Templates286Threaded Permanent Fasteners290Springs291Chapter 17Drafting Procedures and Storage Systems302Introduction302Functional Drafting302Revisions305Storage Systems306Chapter 18Working Drawings310Introduction310Working Drawings310Working Drawing Dimensions320Chapter 19Welding Drawings341Introduction341Welding Processes341Welding Symbols344Data Selection349Welding Type Symbol Applications350Welded Joints357Chapter 20Gears and Cams365Introduction365Gears and Drives365Cam Mechanisms377Chapter 21Piping Drawings392Introduction392Pipe Connections393Pipe Standards395Piping Drawings395Chapter 22Electronics Drafting406Introduction406Electronics Industry Standards407Electronics Drawing Symbols408Types of Electronic Drawings408Standard Symbols Charts413Drawing Schematic Diagrams416Drawing Connection Diagrams418Drawing Logic Diagrams419Chapter 23Tool Design Drafting425Introduction425Jigs and Fixtures426Standard Parts427Jig and Fixture Design433Chapter 24Architectural Drafting440Gathering Information440Residential Styles443Design Considerations451Design Sequence455Working Drawings456Support Documents470Types of Buildings472Ergonomics472Appendix ATables479Appendix BAbbreviations492Glossary495Index507
