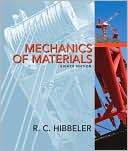Civil Drafting Technology
Civil Drafting Technology Seventh Edition covers it all–basic and advanced topics–and everything in between, equipping readers to convert engineering sketches or instructions into actual formal drawings and gain a working knowledge of mapping. Using a “knowledge building” format where one concept is mastered before the next is introduced, Civil Drafting Technology includes:\ \ Basic Drafting Topics\ \ \ Maps: fundamentals, types of maps, scales, symbols\ CADD: use, standards, applications\ \...
Search in google:
Civil Drafting Technology Seventh Edition covers it all–basic and advanced topics–and everything in between, equipping readers to convert engineering sketches or instructions into actual formal drawings and gain a working knowledge of mapping. Using a “knowledge building” format where one concept is mastered before the next is introduced, Civil Drafting Technology includes: Basic Drafting Topics Maps: fundamentals, types of maps, scales, symbols CADD: use, standards, applications Intermediate/Advanced Topics Measuring distance and elevation, Surveying, Location & Direction, Legal Descriptions and Plot Plans, Contour Lines, Horizontal Alignment Layout, GIS Career Development Schooling, Employment, Workplace Ethics, Professional Organizations CADD Applications Content-related Tests Real-world drafting and design problems
PREFACE: \ Preface\ This text is indented to be a comprehensive instructional package in the area of civil drafting. The authors have used materials that have been tested in the classroom for several years plus input and ideas from industry, specifically civil engineering companies. Our aim is to provide the student or employee with a well-rounded view of the civil drafting field and the types of drawings and skills associated with that field.\ The book is arranged in eleven chapters, each dealing with a specific subject area. We feel that this arrangement lends itself well to a one-term or semester course but contains enough information and problems to fit courses of varying length. Each chapter is followed by a test composed of short essay, fill-ins, true/false, and sketching questions. Problems in the form of drawings, which close each chapter, can be completed in the text, on separate sheets of paper, or using computer-aided drafting (CAD) as instructed. The tests and problems enable the student to directly apply the information presented in each chapter to realistic situations.\ The field of civil drafting is one filled with variety and excitement. From surveying to construction, courthouse research to artistic interpretation, the opportunities offer many challenges. The authors have drawn on their experiences of surveying in the jungles of Georgia to building houses in the foothills of the Oregon Cascades; from designing wastewater piping to designing solar homes. And most importantly, we have drawn on our collective experiences in teaching the varied aspects of drafting at the community college level. Additionally, we have included the work ofcontributing professionals in the applications of CAD throughout the entire text and the coverage of geographic information systems (GIS) as applied to civil drafting technology. Many educators, who have successfully used the first, second and third editions of this text have provided comprehensive reviews. These reviews resulted in expanded coverage in every chapter, plus new and varied drafting problem assignments.\ The use of this text in the prescribed manner imparts to the student a broad understanding of the civil drafting and a working knowledge of the basic components of mapping. With this knowledge and skill, a variety of job opportunities are open to the student, and with those opportunities, we sincerely hope, a challenging career. Keep in mind that mapping requires accuracy, neatness, and an eye for creative and uncluttered layout.\ The purpose of this book is to provide you with theories, concepts, and skills that form the foundation of work done by civil engineering companies. Most mapping in these companies is generated by specialized CAD software using a variety of data collecting by electronic surveying techniques. Regardless of the software used to construct maps, the drafter must still have the knowledge of why and how certain maps and drawings are created. For example, using raw field data from a survey crew, CAD software can automatically generate a map of contour lines showing the elevations and shape of the land, But then it is often the CAD drafter's job to interpret, adjust, and revise these maps and even describe and explain contour features to clients and contractors.\ A CD, included in the back of this book, contains AutoCAD border and title block template drawings, as well as base drawings for many of the drawing problems in the book. In addition, it contains a chapter-by-chapter list of Internet web site links related to that chapter. Word files for al chapter tests and map reading exercises are also included.\ Suggested Course of Study\ By studying this book and enrolling in a course in which you can apply the concepts presented here, you are providing yourself with an excellent civil drafting foundation. If you are interested in expanding your knowledge and skills in civil drawing and design, you should enroll in advanced civil courses, or courses that provide training in specialized civil engineering software. A wide variety of civil engineering design, modeling, and drafting software is in use today. Specific programs such as Autodesk's Land Development Desktop and Eagle Point Software's LANDCADD are widely used by engineering firms. You should enroll in specialized courses such as these after you have acquired the fundamental knowledge and skills that are presented in this book. We hope that your experiences with civil drafting and mapping are just as exciting as ours. Good Luck.
Ch. 1Introduction to civil drafting technology2Ch. 2Computer-aided design and drafting (CADD)35Ch. 3Mapping scales69Ch. 4Mapping symbols85Ch. 5Measuring distance and elevation99Ch. 6Surveying fundamentals117Ch. 7Location and direction141Ch. 8Legal descriptions and plot plans179Ch. 9Contour lines223Ch. 10Horizontal alignment layout259Ch. 11Profiles273Ch. 12Earthwork299Ch. 13Civil engineering detail drawings327Ch. 14Introduction to geographic information systems (GIS)373








