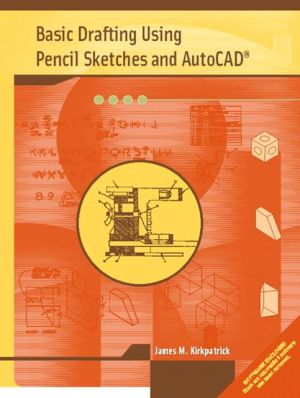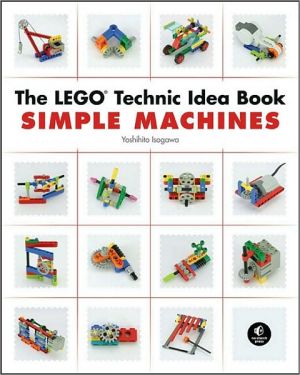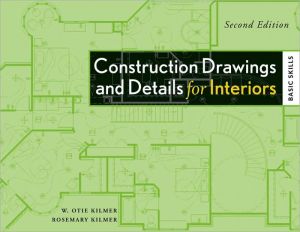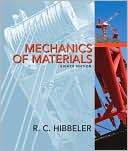Basic Drafting Using Pencil Sketches and AutoCAD
Basic Drafting Using Pencil Sketches and AutoCAD ® covers drawing fundamentals for creating both sketches and AutoCAD drawings. The AutoCAD commands presented are keyboard commands, which allow the text to be used with multiple versions of AutoCAD, including AutoCAD® 2002.\ Basic Drafting Using Pencil Sketches and AutoCAD ® is an updated version of Learning Basic Drafting Using Pencil Sketches and AutoCAD ® and includes the following features to help users learn, practice, and master...
Search in google:
Totally self-contained, this book covers drawing fundamentals for creating both sketches and AutoCAD drawings using a minimum of tools and supplies. The commands presented are keyboard commands, which allow the book to be used with multiple versions of AutoCAD.Using easy-to-follow, step-by-step instructions, this book covers AutoCAD fundamentals, drawing construction using AutoCAD, as well as sketching orthographic, sectional, and auxiliary views.For drafting professionals and graphic engineers who want a clear introduction to the basics of drafting and AutoCAD. CAD.
The purpose of this textbook is to teach the fundamentals of drafting through the use of sketches on gridded paper done with triangles, a circle template, and a minimum of other tools and supplies. In addition, the student will be introduced to the AutoCAD program as partially drawn AutoCAD drawings identical to the pencil sketches are completed. These drawings are included in the textbook on a CD-ROM and will be compatible with any version of AutoCAD or AutoCAD LT from Release 14 to the present. Tutorials will not be tied to any specific version of AutoCAD, as commands will be typed from the keyboard.\ This approach allows the instructor to cover more subject matter without concentrating on the rigors of manual instrument drawing and mastering skills or purchasing expensive instruments that have little application in today's industries. After the student completes sketches on a topic, one or more tutorials on the AutoCAD program are presented so that the student will also be comfortable with AutoCAD when the course is completed. A variety of exercises are provided in each chapter to challenge students on many levels.
1. Introduction. 2. Sketching Tools, Supplies, and Their Uses. 3. AutoCAD Fundamentals. 4. Lettering for Pencil Sketches. 5. Sketching Line Weights and Drawing Constructions. 6. Linetypes and Drawing Construction Using AutoCAD. 7. Reading and Sketching Orthographic Views. 8. Making Orthographic Views with AutoCAD. 9. Sketching Sectional Views.10. Making Sectional Views with AutoCAD.11. Sketching Auxiliary Views.12. Making Auxiliary Views with AutoCAD.13. Sketching Pictorial Views.14. Making Isometric Views with AutoCAD.15. Sketching Dimensions.16. Dimensioning with AutoCAD.17. Sketching Threads and Fasteners.18. AutoCAD Drawings of Fasteners Using Blocks and Attributes.19. Sketching Development Drawings.20. AutoCAD Developments with an Introduction to AutoCAD 3D.21. The Drawing System.Appendix.Exercises to Chapters.Index.








