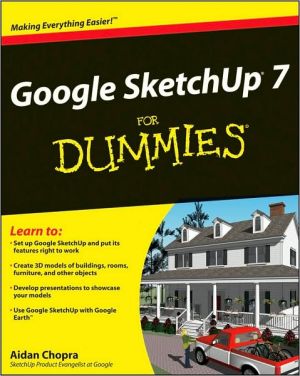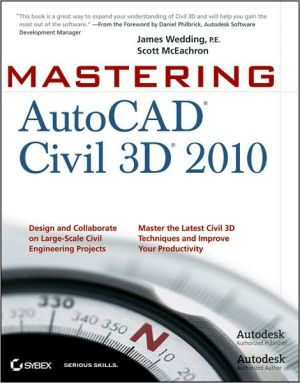AutoCAD 2002 and the Fundamentals of Mechanical Drafting
With an emphasis on creating production drawings, this how-to book orients readers to the basics of mechanical drafting as it guides them to proficiency in using mission-critical AutoCAD 2002 features and functions. Following a fast-paced introduction to drawing and editing basic two-dimensional shapes, users will delve into the theory and procedures needed to draw professional-quality orthographic projections, auxiliary views, and sections. Later chapters introduce topics such as placing...
Search in google:
With an emphasis on creating production drawings, this how-to book orients readers to the basics of mechanical drafting as it guides them to proficiency in using mission-critical AutoCAD 2002 features and functions. Following a fast-paced introduction to drawing and editing basic two-dimensional shapes, users will delve into the theory and procedures needed to draw professional-quality orthographic projections, auxiliary views, and sections. Later chapters introduce topics such as placing text, dimensions, and tolerances on drawings. Discussion of ways to speed creation of similar production drawings using DesignCenter, plus use of the internet to share AutoCAD 2002 drawing files between firms, is also included to ensure development of the skills required to communicate effectively and efficiently in the engineering world. Booknews A how-to guide designed to help AutoCAD (a computer-aided drawing program) users master the 2D drawing commands used on most mechanical-related drawings. Mechanical examples are provided throughout so that readers can correlate commands to specific skills required of engineers and drafters. Although the material is geared towards newer versions of AutoCAD, some of the material remains relevant to older versions. Annotation c. Book News, Inc., Portland, OR (booknews.com)
SECTION 1 - 2D DRAWING CONSTRUCTION Chapter 1 Exploring AutoCAD Tools and Displays Chapter 2 Creating Drawing Aids Chapter 3 Drawing And Controlling Lines Chapter 4 Working with Drawing Files Chapter 5 Drawing Organization Chapter 6 Creating Multiview Drawings Chapter 7 Drawing Geometric Shapes Chapter 8 Controlling Drawing Accuracy Chapter 9 Drawing Display Options SECTION 2- ENHANCING DRAWINGS Chapter 10 Selecting And Modifying Objects Chapter 11 Modifying And Selecting Drawing Objects Chapter 12 Polylines and Splines Chapter 13 Supplemental Drawing Commands Chapter 14 Controlling Layers and Linetypes Chapter 15 Inquiry Commands SECTION 3 - PLACING TEXT AND DIMENSIONS Chapter 16 Placing Text On A Drawing Chapter 17 Introduction To Dimensions Chapter 18 Placing Dimensions On A Drawing Chapter 19 Tolerances And Geometric Tolerancing SECTION 5 ADVANCED DRAWING FEATURES Chapter 20 Representing Machined Features Chapter 21 Fastening Methods Chapter 22 Sectioning and Hatching Chapter 23 Creating Blocks And Wblocks Chapter 24 Adding Attributes To Enhance Blocks Chapter 25 Oblique And Isometric Drawings Chapter 26 Working With Multiple Drawings Chapter 27 Combining Drawings Using Referenced Drawings Chapter 28 Working With Layouts and Viewports Chapter 29Controlling Output Chapter 30 AutoCAD and the Internet
\ From The CriticsA how-to guide designed to help AutoCAD (a computer-aided drawing program) users master the 2D drawing commands used on most mechanical-related drawings. Mechanical examples are provided throughout so that readers can correlate commands to specific skills required of engineers and drafters. Although the material is geared towards newer versions of AutoCAD, some of the material remains relevant to older versions. Annotation c. Book News, Inc., Portland, OR (booknews.com)\ \

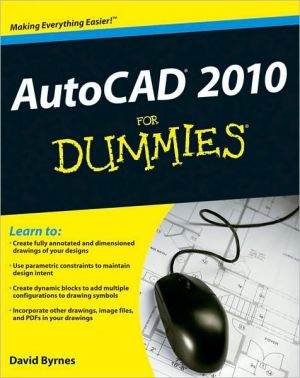

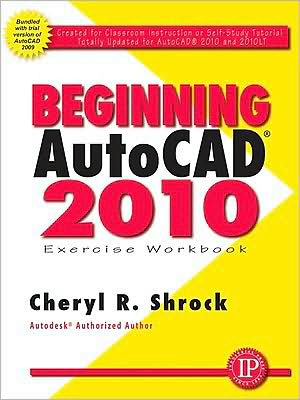
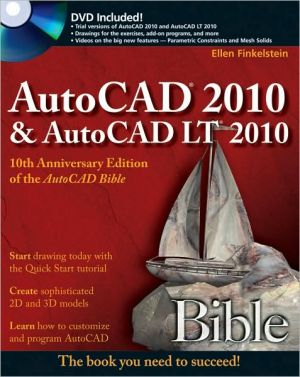
![Mastering AutoCAD 2010 and AutoCAD LT 2010 [With DVD ROM] Mastering AutoCAD 2010 and AutoCAD LT 2010 [With DVD ROM]](/application/data/covers/60/32/9780470466032.jpg)

